(New)burgh Porch Ribbon Cutting
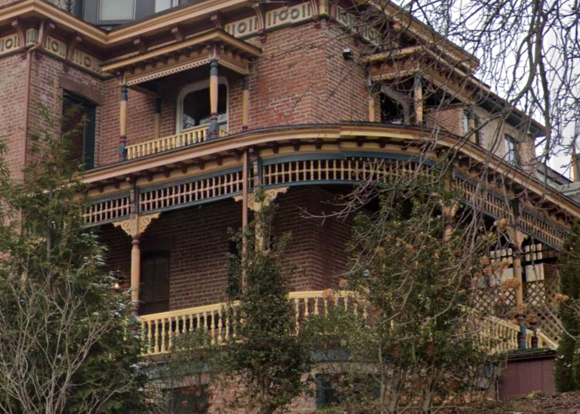
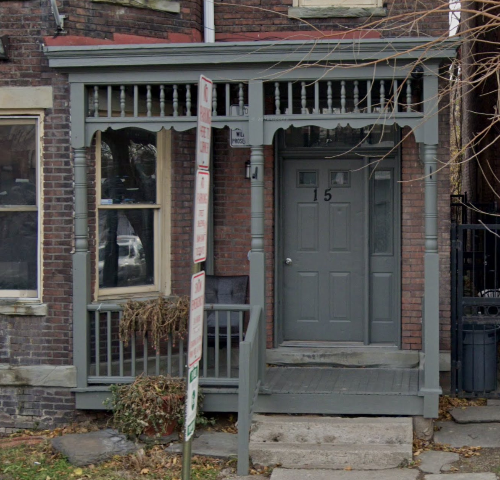
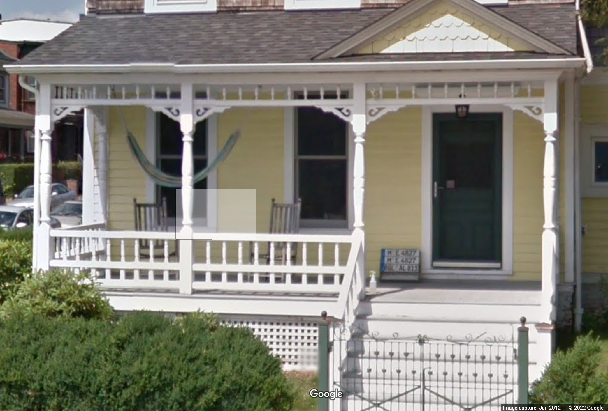
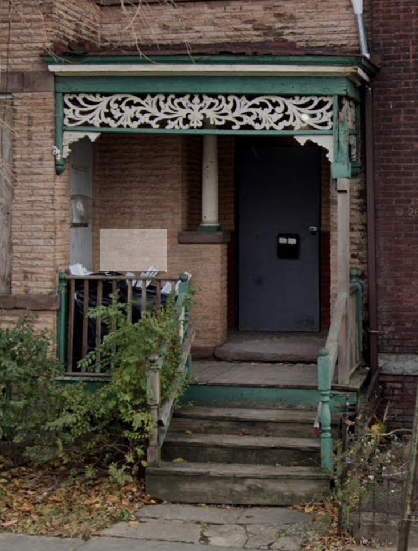
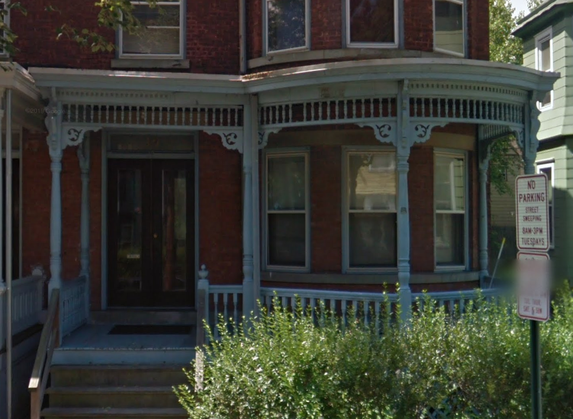
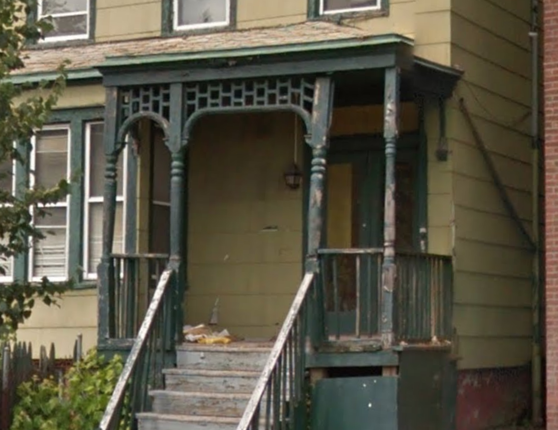
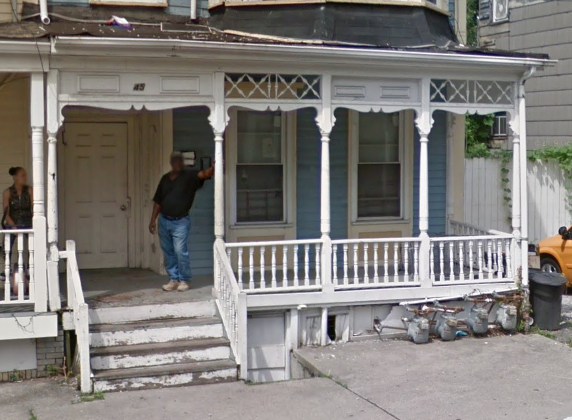
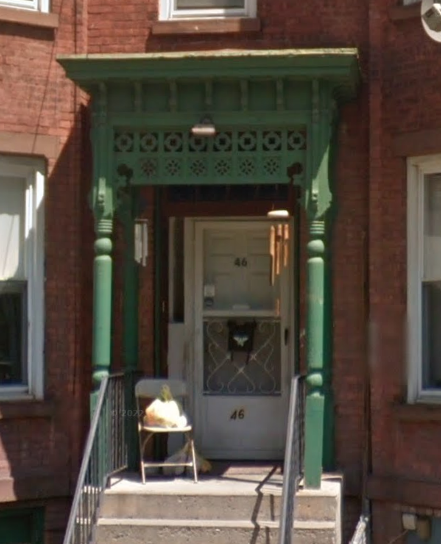
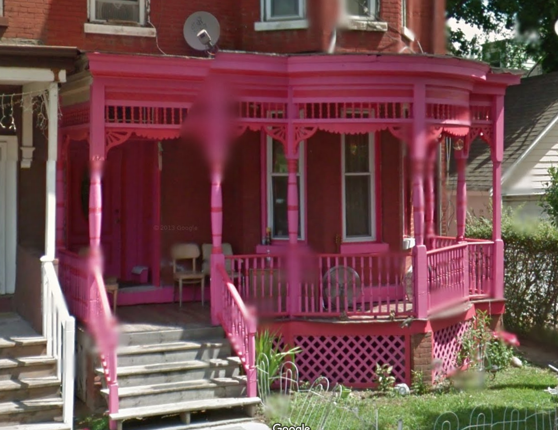
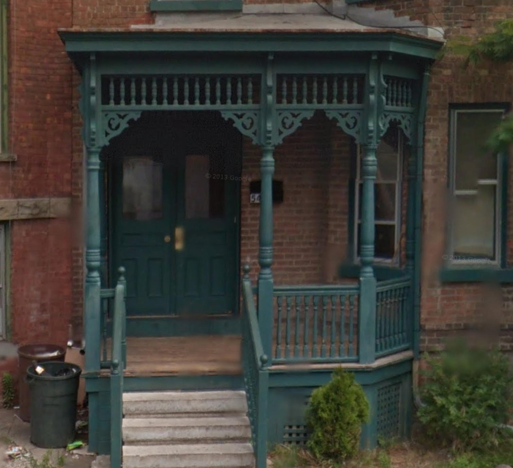
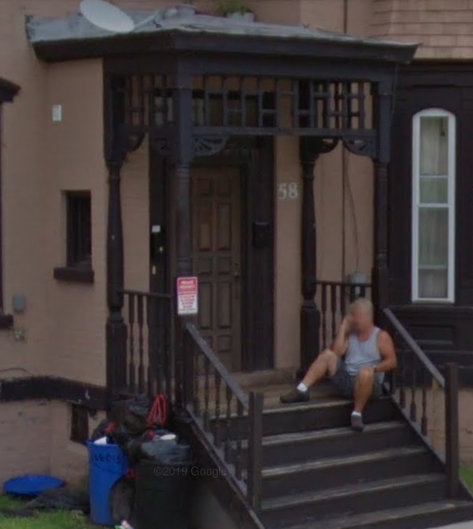
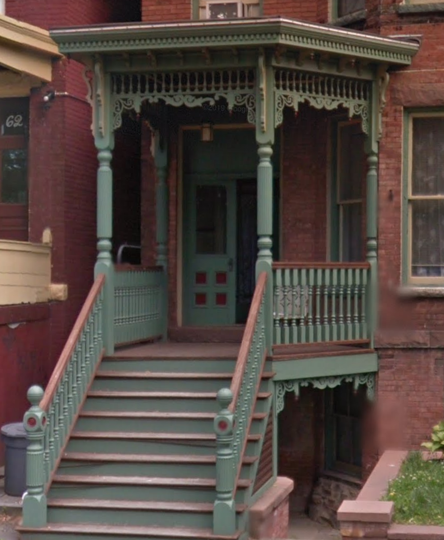
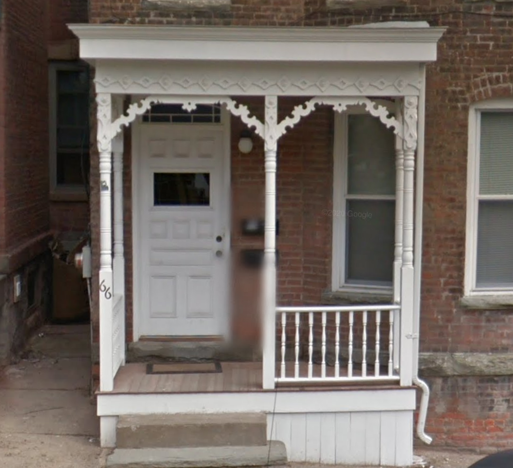
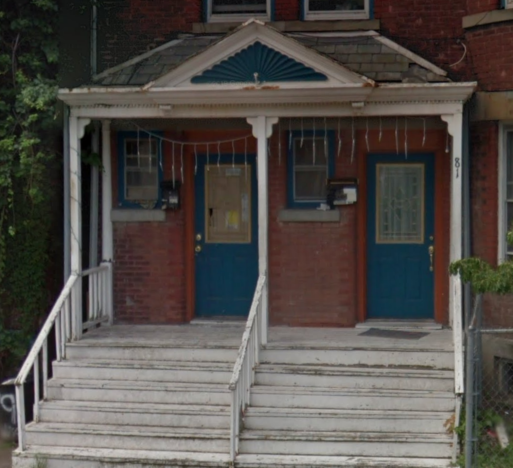
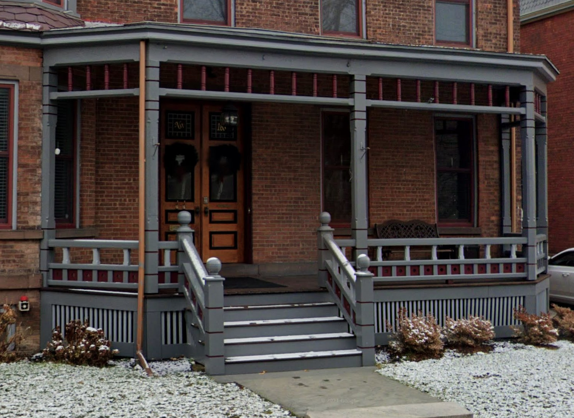
Friday, October 6th at 5:30pm at the (New)burgh Porch, 15 S. Johnston Street, Newburgh.
Join us for the opening of the (New)burgh Porch, the winning submission from the Building Shells: Building Community Open Call. Designed by architect Joshua Jow, The (New)burgh Porch is a temporary art installation that interfaces with the architectural and cultural history of Newburgh and creates a space for conversation about the future. The project is designed to be an educational tool, teaching about the various elements of construction design and details, particularly related to the porch. Joshua will share his design process and discuss the historic and current significance of porches in Newburgh.
“The (New)burgh Porch is a temporary architectural installation that will interface with the tectonic and cultural past and present of Newburgh, NY. Together with The Fullerton, this project aims to inspire both new and existing conversations around the revitalization of building shells within the city.
Building shells are remnants of past buildings and often only consist of the exterior walls in various stages of disrepair. These shells that remain are a result of the legacy of urban renewal and industrial decline that Newburgh experienced in the 1960s and 1970s. This is a period which wiped out more than a thousand of the city’s buildings and the promised replacements were never realized due to the loss of federal and state funds. In reaction to this, the city landmarked what is now known as the East End Historic District, a 445 acre stretch of land next to the Hudson River containing 2,217 buildings. Many of these structures are 2-3 story townhouses whose porches — a symbol of hospitality and leisure — are also in need of care. The Queen Anne is one historical housing style that is represented in this group, and it is marked by its ease of construction and replication through detailed distribution in mass-market pattern books.
As a piece of architecture, the (New)burgh Porch is designed through its component parts to be used as an educational tool. As a nod to the Queen Anne style, the porch is constructed from standard off-the-shelf wood products and metal connectors paired with traditional porch elements (balustrade, spindle, handrail, etc.). Underlying this architectural project is a robust schedule of programming coordinated by The Fullerton that aims to engage the community with discussions on the how and why of restoring and maintaining the buildings of Newburgh. Together we hope to create a living framework for the future cultural, economic, and architectural development of Newburgh. “
Collaborators: Joshua Jow Architects, J&C Home Renovations
Funders: The (New)burgh Porch was made possible with the generous support of the National Endowment for the Arts and the James Marston Fitch Charitable Foundation.
This ribbon cutting program is presented as part of @archtober, NYC's annual architecture and design festival.